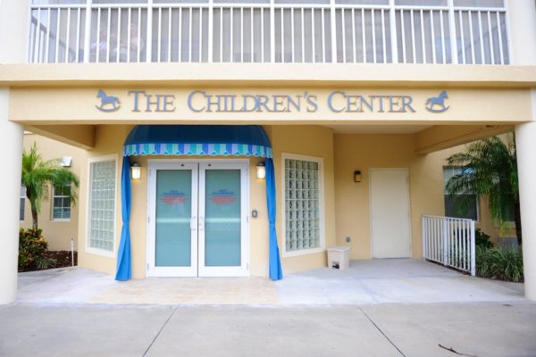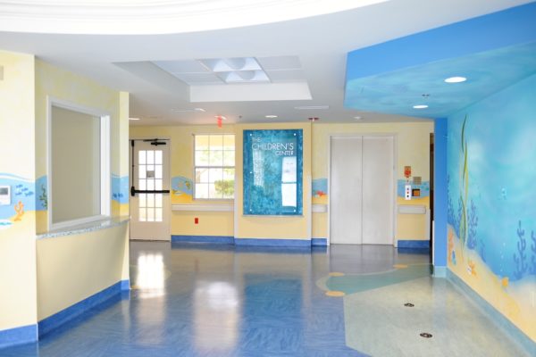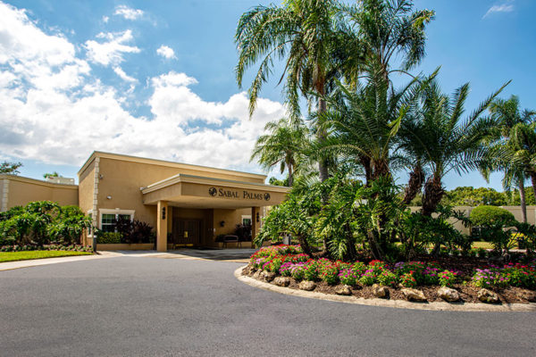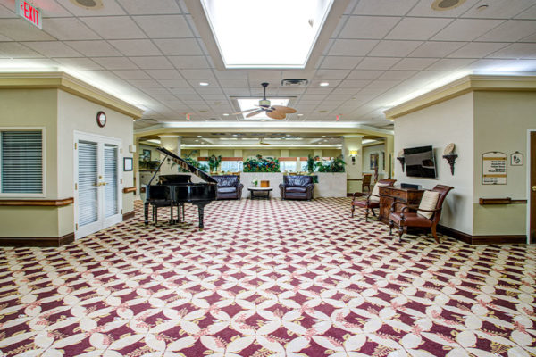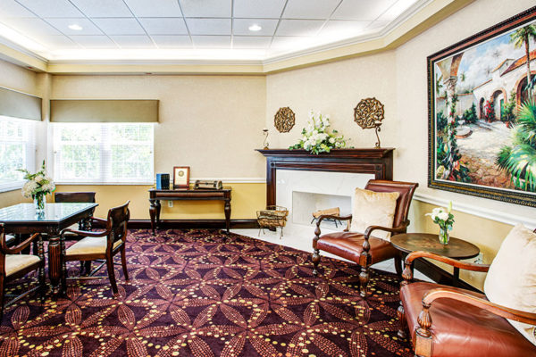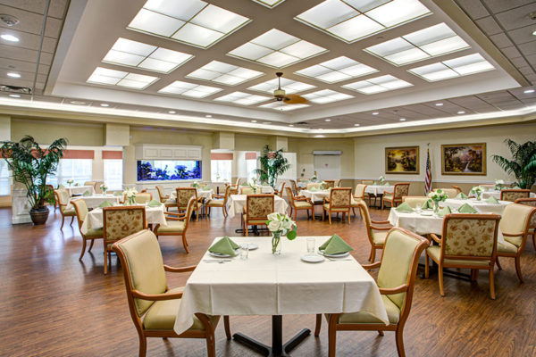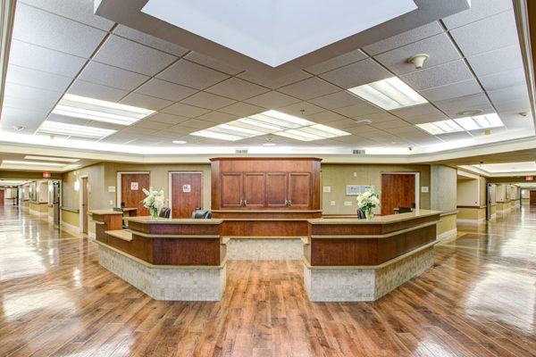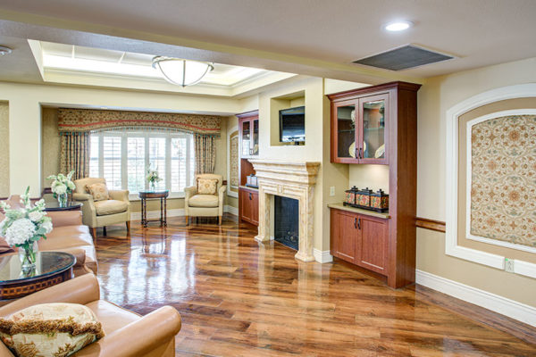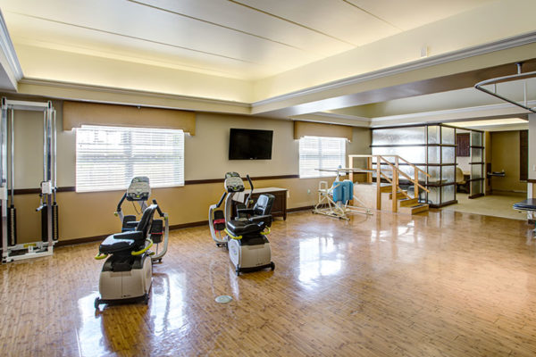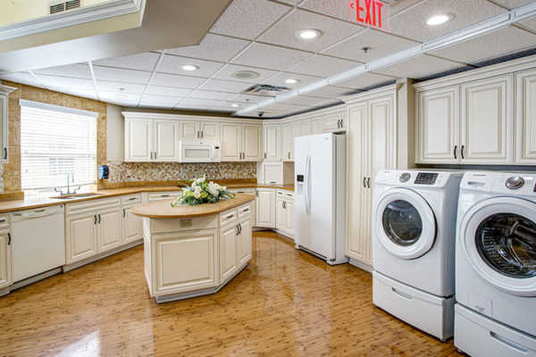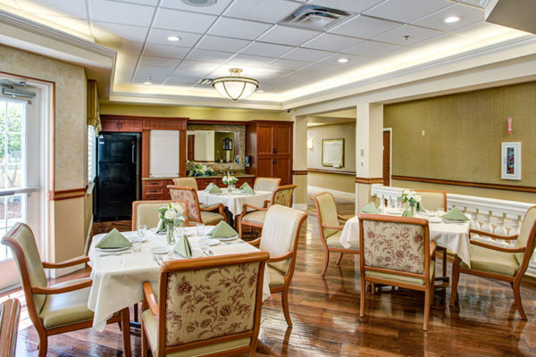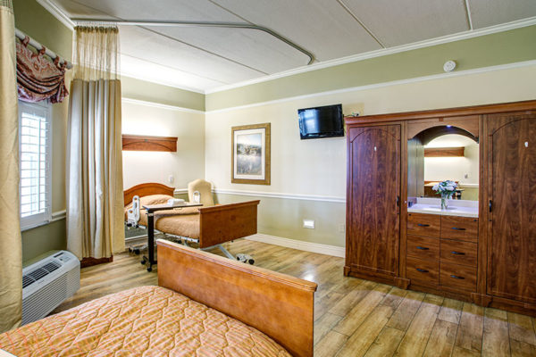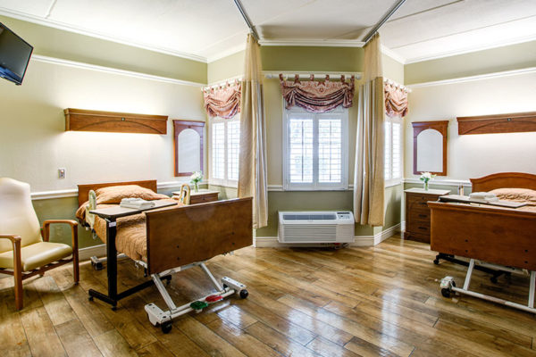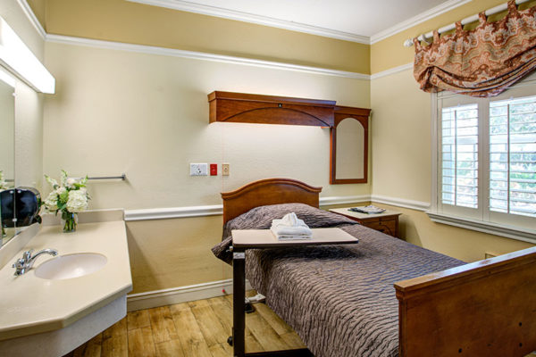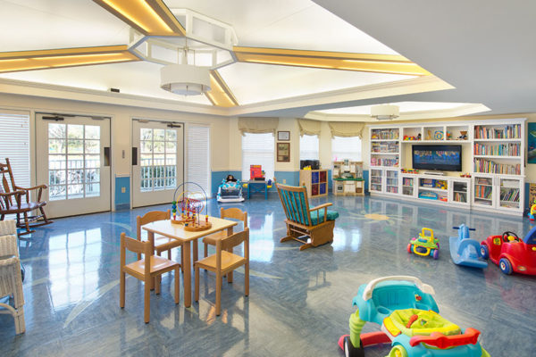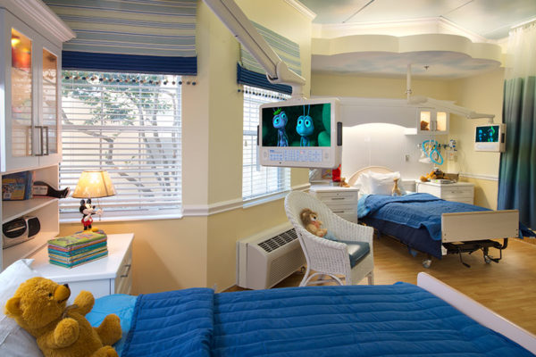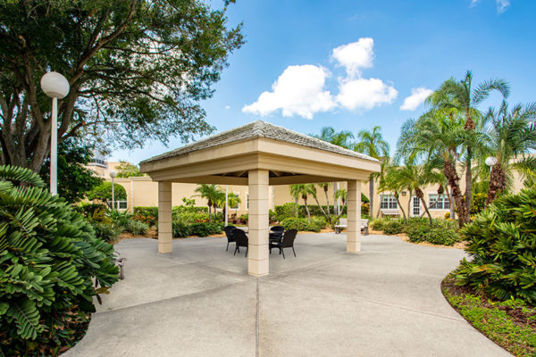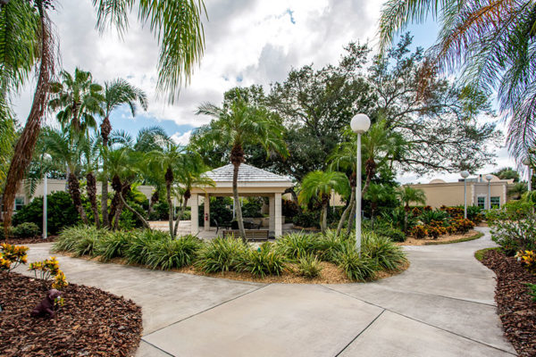Sabal Palms Rehabilitation & Children’s Center
Eleven-phase remodel of a 20,000 SFactive pediatric treatment facility, including converting an existing lounge into two additional resident rooms, existing resident room upgrades, and nurse station renovation. Existing resident room upgrades include ceiling-mounted TV monitors, cloud-shaped soffits, flooring, paint, cabinet, medical gas, oxygen, vacuum, mechanical, and electrical upgrades. The nurse station will be removed and reconstructed, in addition to the activities room and dining rework. All work is being performed in an active facility with minimal disruption to the residents and staff. AHCA (Agency of Health Care Administration) regulated project.
Architect: Alan J. Plutowski Architect

