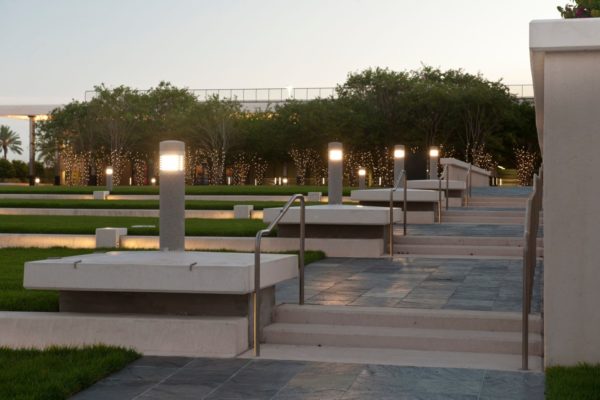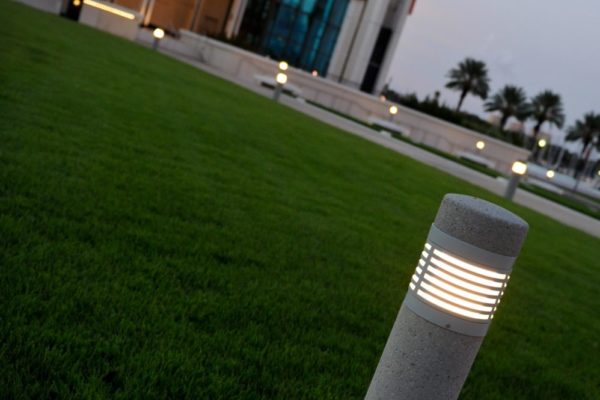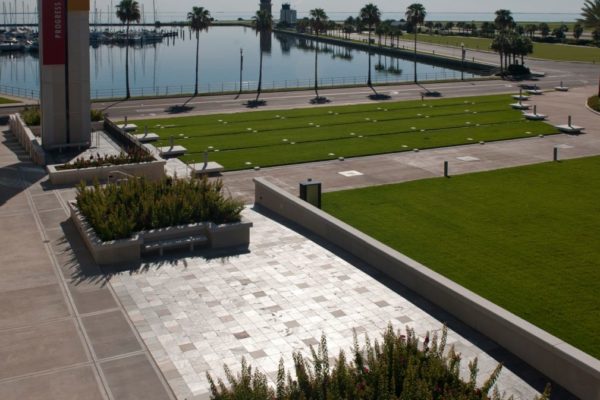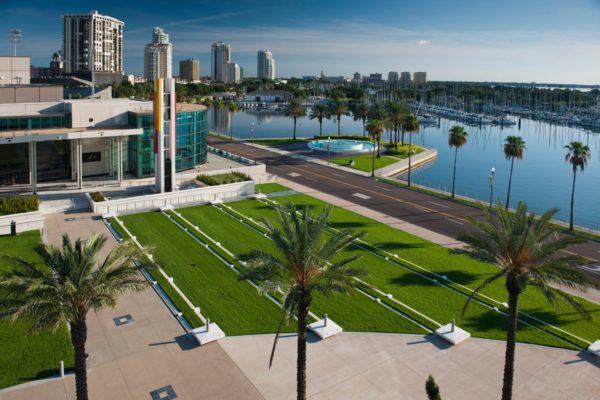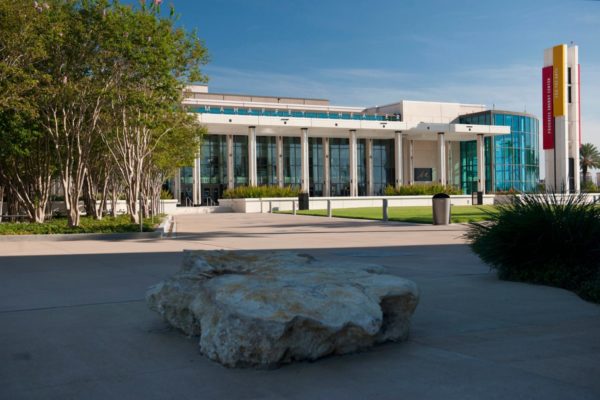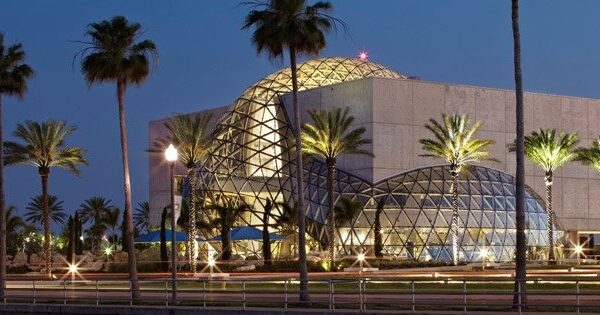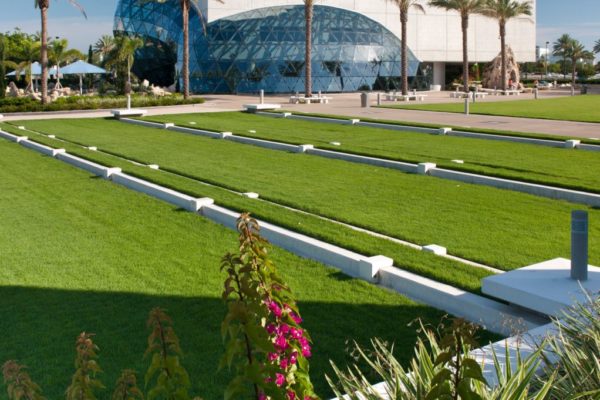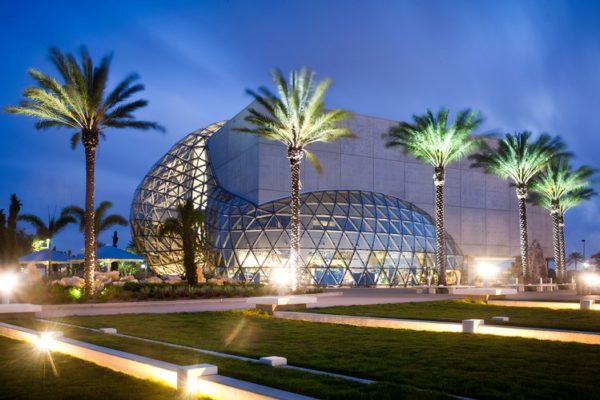Mahaffey Center for the Arts Civic Plaza
Selective structure and site demolition, new construction of a 6,000 SF steel and precast colonnade, public restrooms, Café and electrical room. 1.1 acres of new site landscaping, irrigation and hardscape features including:
Precast concrete planters, stairs, lawn curbs and terracing features; colored concrete paving, slate paver tiles, concrete retaining walls, ramps and grand stairs, stainless steel and aluminum railings, extensive site electrical power and lighting features; site drainage, sanitary and water systems.
Architect: Robert Audi Associates AIA

