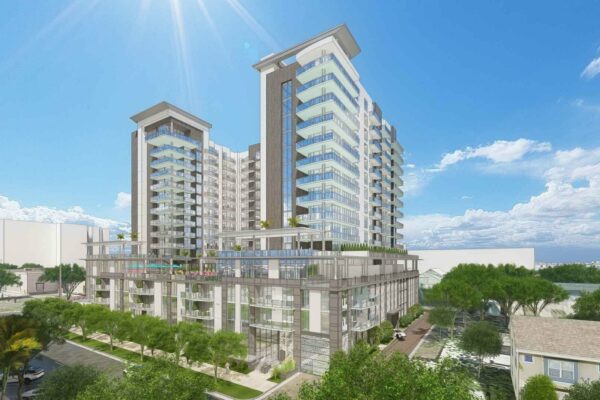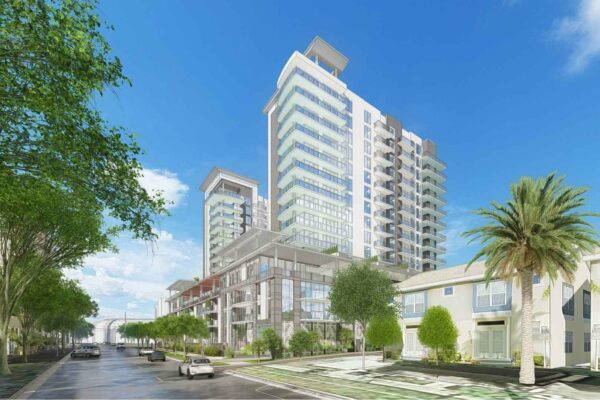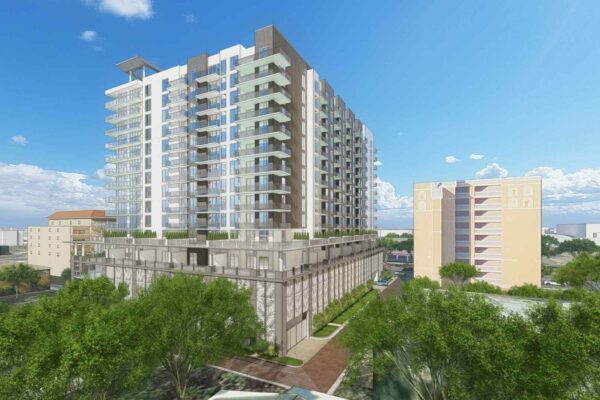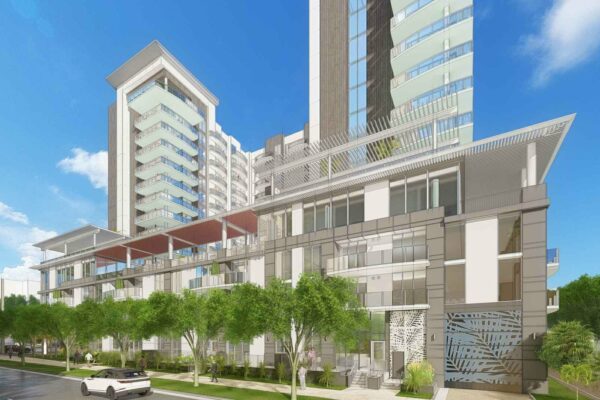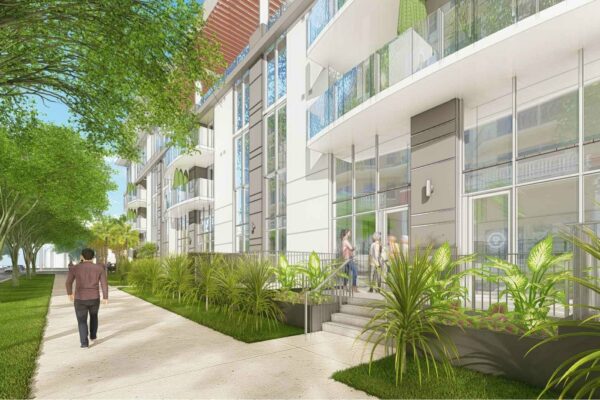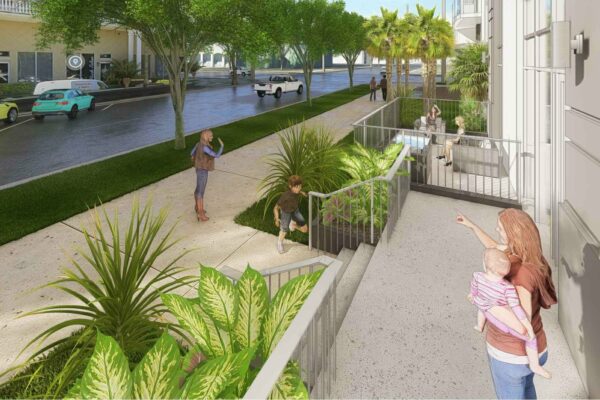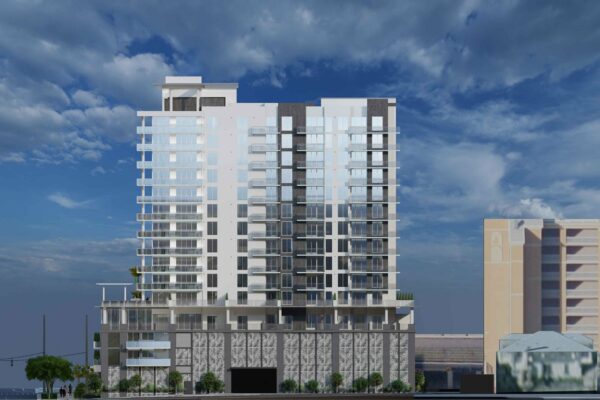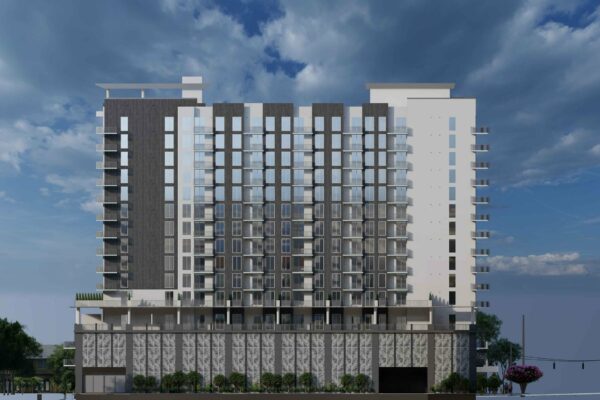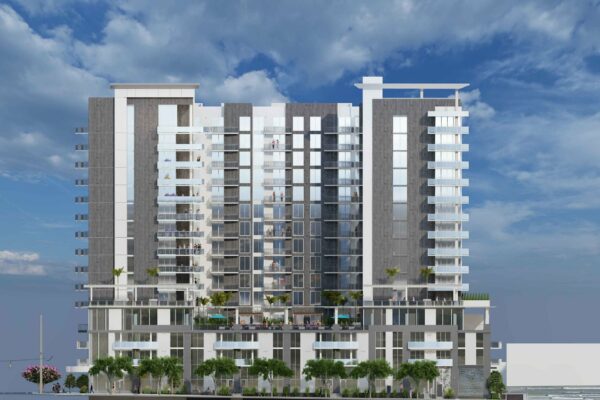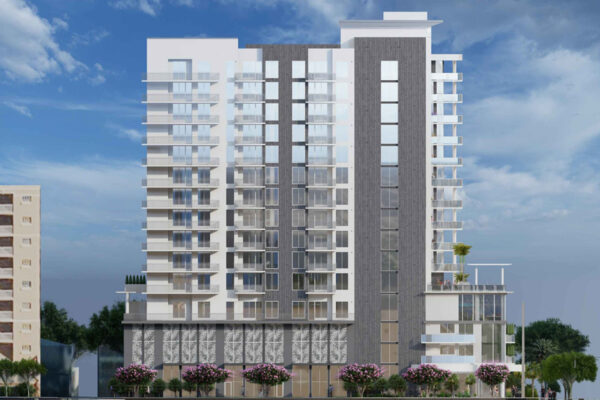Tuxedo Court — St. Petersburg
A 15-story, mixed-use tower with 260 residential units. The new building will have an 11-story U-shaped tower atop a 5-story base. The first floor will be located below grade and dedicated to vehicle and bicycle parking, including 460 bike spaces, more than double what is required by code. The second floor will be ground level and include a residential lobby, commercial space, five residential units, back-of-house facilities, a loading area, and an entrance to the parking garage, with 293 parking spots. Units on the ground floor will have a private courtyard and direct access to 4th Avenue South, a residential street. The third and fourth floors will consist of a mix of vehicle parking and eight residential units, and the fifth floor will have twenty residential units, fitness and club rooms, and an outdoor pool and amenity deck. The sixth floor will have twenty residential units, an outdoor dog walking area, and a roof deck. The seventh through 14th floors will have 20 residential units; the 15th floor will have 19 units and a club room. White/Peterman Properties will reserve a portion of units for workforce housing or contribute to the City’s workforce housing fund, with the latter expected.

